Description
Features
– Open-concept living area
– Fully equipped kitchen with modern appliances
– Cozy sleeping quarters with ample storage
– Stylish bathroom with eco-friendly fixtures
– Optional add-ons: [like solar panels, decks, appliances, porch, wheels, etc.]
Acquisition Procedures
1. Order Placement: Choose your model and customize your options.
2. Deposit Payment: A 5% – 10% deposit is required to secure your order.
3. Production Timeline: Once your order is confirmed, the estimated production time is 2months.
4. Final Payment: Due upon completion of the home.
5. To purchase an already built one, the wait time before delivery is 5 Days
Seller Financing Information
We offer flexible seller financing options to help you own your tiny home. Our financing terms include:
– Low down payment options
– Competitive interest rates
– Customized payment plans to suit your budget
Delivery Information
– Delivery Options: We provide nationwide delivery services. Choose between standard delivery or expedited options for faster setup.
– Setup Assistance: Our team is available to assist with setup and installation to ensure your home is ready for you to move in.
— You are free to request for personal upgrades or personalized customizations to suit your needs. These options may include: increase or decrease in size, change of colors, choice of furniture and appliances, additional rooms or baths, optional lofts, optional porch, fireplace, etc. For assistance, contact sales department at info@rvparkmodelhomes.com


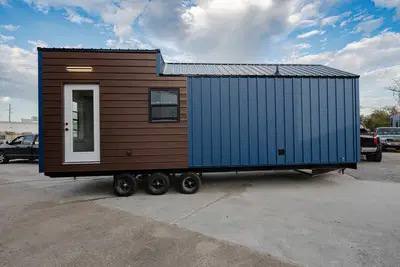
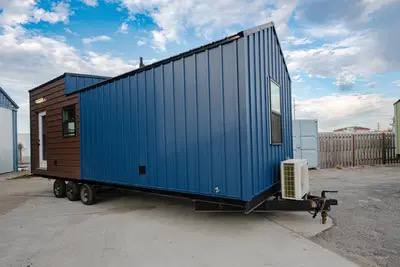
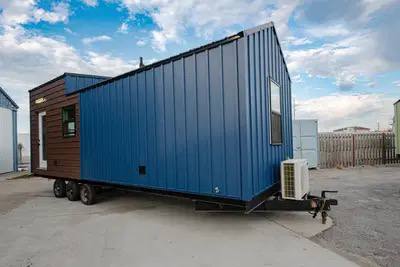
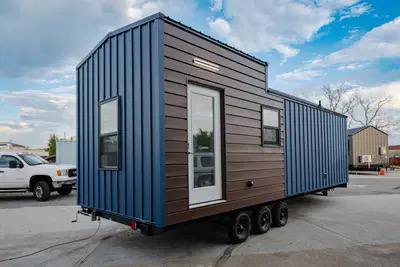
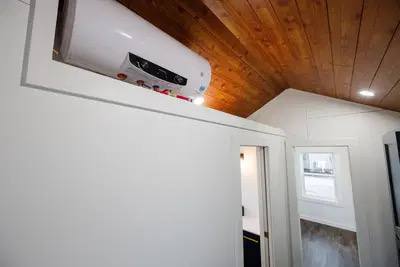
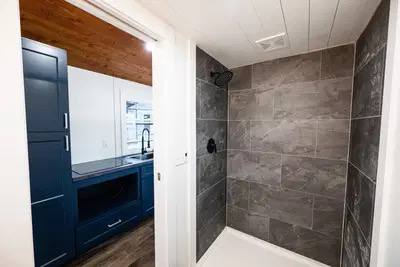
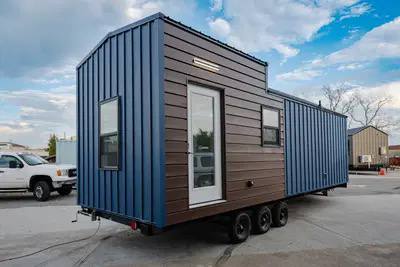
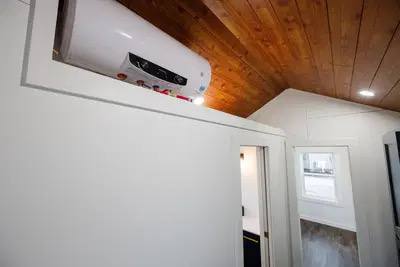
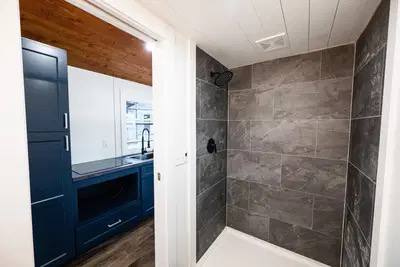
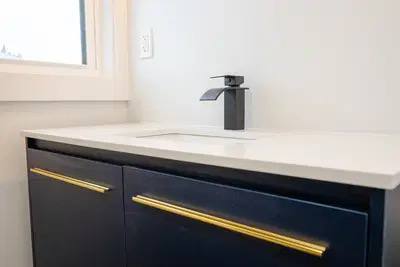
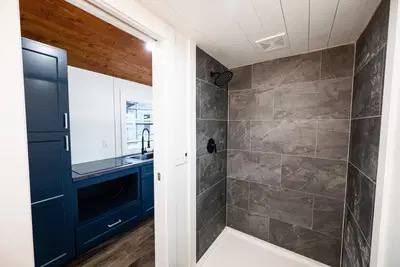
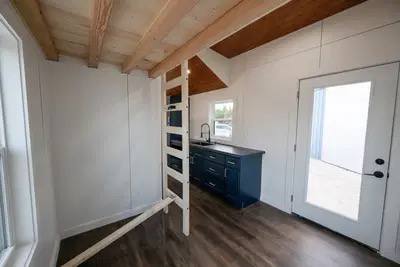
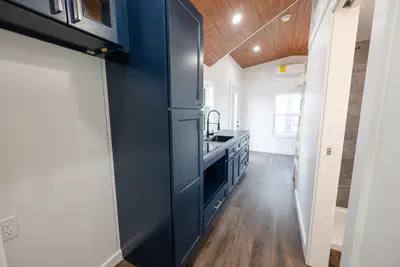
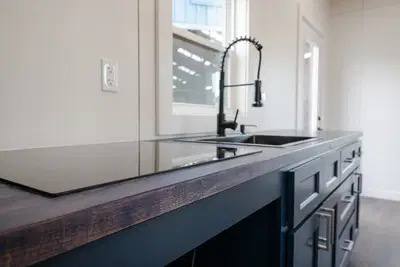
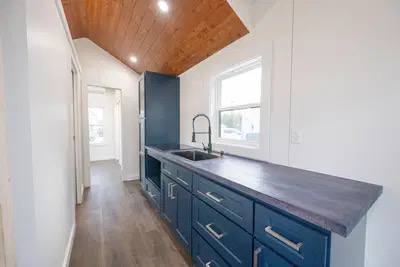
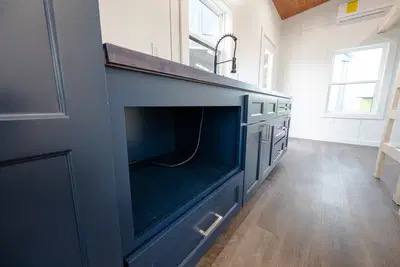
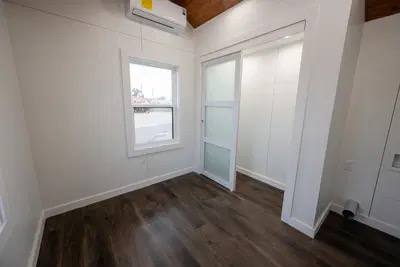
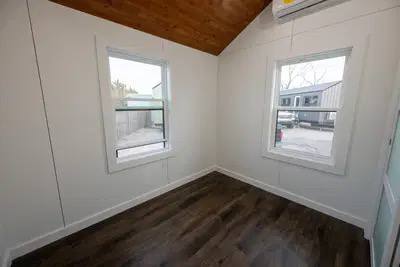
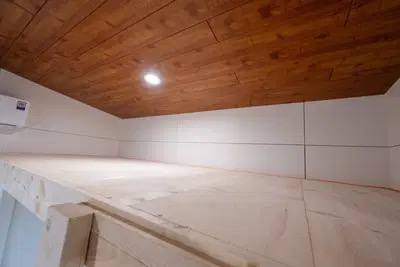
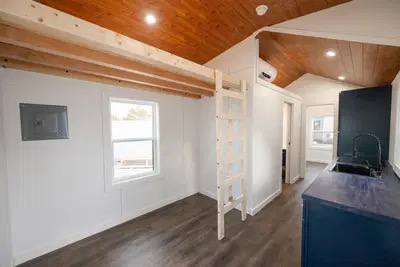
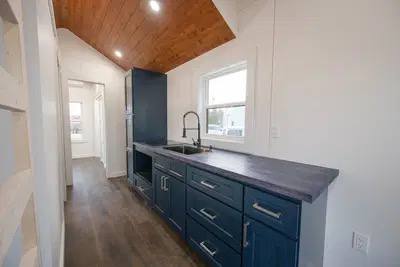
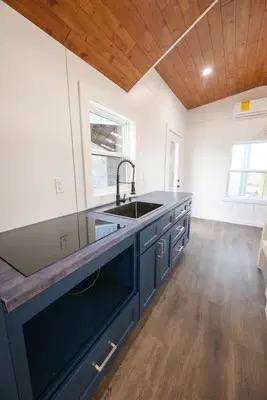



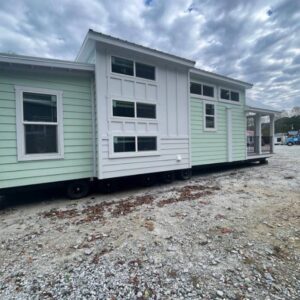
Reviews
There are no reviews yet.